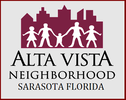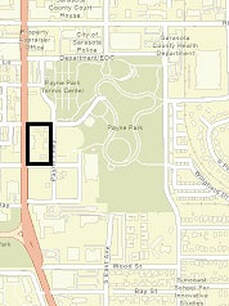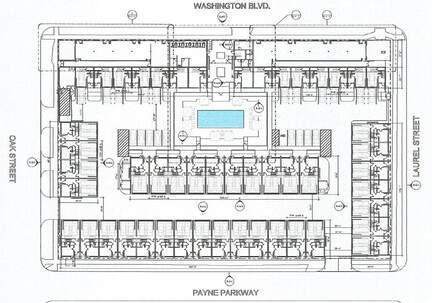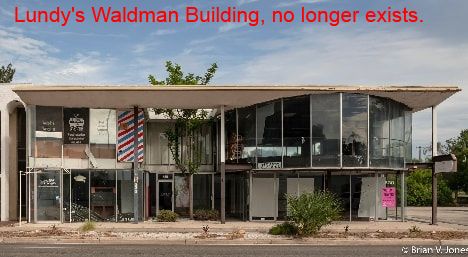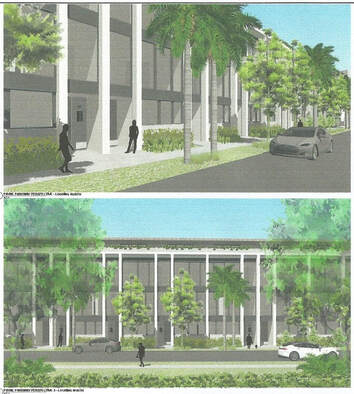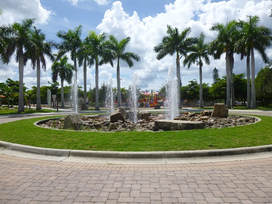PAYNE PARK TOWNHOMES
|
EPTM Partners, an investment/developer group in Ft.Lauderdale, purchased what I call "the Gratitude Block," that block of older buildings between Payne Park & Washington Blvd, between Oak and Laurel Streets, which contains Gratitude House, various small businesses, one residence, Barbie's Boutique, et.al. All buildings, as of 2/3/24, have been razed, and all trees are planned to be razed. One building, the Waldman Building, a 1957/58 Victor Lundy design, is/WAS on Sarasota Alliance for Historic Preservation's 2023 "Six to Save" list.
(24-ASP-03, 24-ADS-08) Plans are for a very urban-style 50-apartment development of 2-3br rental townhomes, of 3 or 4 stories, with 3rd? flr balconies &/or roofdecks, each with 2-car garage under; central courtyard with pool & amenities; plus ~8,000 square feet retail on ground floor (with units above) along Washington Blvd. No affordable / attainable rentals are planned. If you aren't familiar with "urban-style" high density residential projects, some similar-concept recent local projects you might check out are Q Townhomes over on Ringling, Enclave just over across Washington Blvd, or pretty much everything over in the Rosemary District. |
TREES: One particular current issue of citizen opposition is their plan to raze all trees on site, including along the periphery. At 12/6 DRC meeting the City Arborist did note this concern. There is a wide assortment of species scattered about the site, many are in decline, and virtually all are "in the way" of the building plans. The backup document for the 2/7/24 DRC meeting shows extensive analysis of existing trees.
They plan for 2024 construction, expected completion fall 2025.
Note that this zoning falls under Administrative Review, hence will NOT undergo "the usual process" of public meetings for public input; if project meets all City codes, it automatically gets approved. DRC (Development Review Committee) meeting Dec 6 2023 and more at Feb 7 2024 meeting, where changes, largely technical, were discussed; and then at 4/3/2024 DRC meeting.
Below are a footprint plan of project, renderings of the view from the Payne Park side, and the (razed) Waldman Building.
Note that this zoning falls under Administrative Review, hence will NOT undergo "the usual process" of public meetings for public input; if project meets all City codes, it automatically gets approved. DRC (Development Review Committee) meeting Dec 6 2023 and more at Feb 7 2024 meeting, where changes, largely technical, were discussed; and then at 4/3/2024 DRC meeting.
Below are a footprint plan of project, renderings of the view from the Payne Park side, and the (razed) Waldman Building.
