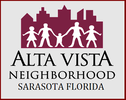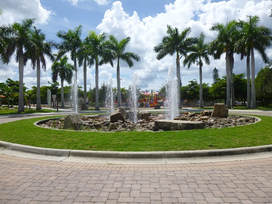Midtown Plaza Re-development
2023 update: former Winn-Dixie supermarket still vacant. Planned is construction of a new, small building for Starbucks.
Midtown Plaza (at the SE corner of Bahia Vista and Tamiami Trail/US41 in Arlington Park neighborhood), just across Bahia Vista Street from our Alta Vista 'hood. Currently home to Panera, a Starbucks, Michaels On East, now-closed Winn Dixie, and various other popular shops and services.
Plans are in the works, at some future time, for redeveloping this plaza. General talk by the City has been of supporting redevelopment of Midtown, and other aging shopping plazas surrounded by acres of surface parking lots, as mixed use, adding residential to the commercial, possibly including affordable or attainable housing, with higher density being one aspect.
Some zoning changes are pending.
Plans are in the works, at some future time, for redeveloping this plaza. General talk by the City has been of supporting redevelopment of Midtown, and other aging shopping plazas surrounded by acres of surface parking lots, as mixed use, adding residential to the commercial, possibly including affordable or attainable housing, with higher density being one aspect.
Some zoning changes are pending.


