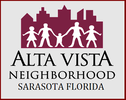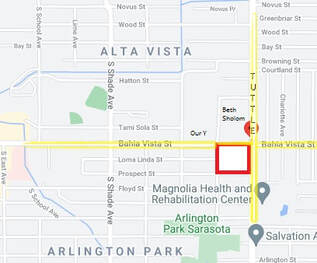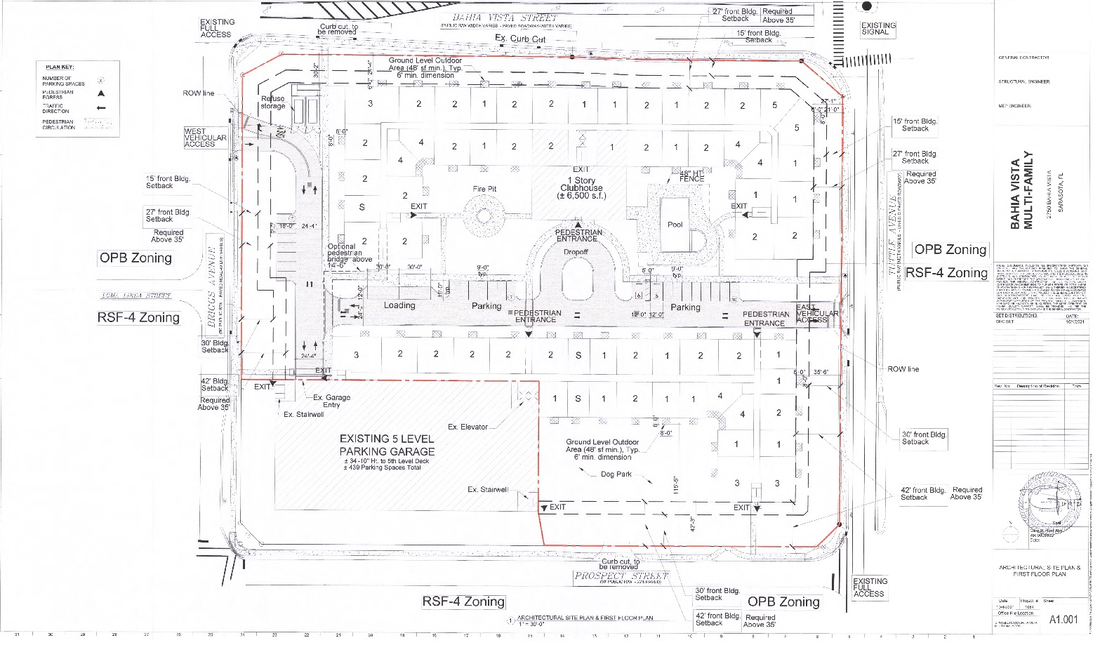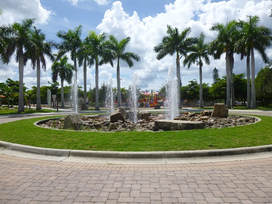At the site of the old Doctor's Hospital, at the SW corner Tuttle & Bahia Vista, just across from our 'hood, plans for a 4-story, 250-unit apartment development (35 units are to be designated "attainable*, the rest at market rate) have been approved. Existing parking garage (400 spaces) to remain. Vehicle access ONLY from Briggs@Bahia Vista St & from Tuttle southbound.
This project has been approved. Rezone & site plan (below) were approved at March 6 City Commission meeting, 4-1, and again at the second reading in April 17, 2023 city commission meeting.
For details, see the City Meetings webpage for City Commission Mar 6, which links you to extensive background documents.
For details, see the City Meetings webpage for City Commission Mar 6, which links you to extensive background documents.
XI.3 Public Hearing Re: Proposed Ordinance No. 23-5457, to rezone that certain approximately 6.09+/- acre parcel of real property bounded by Bahia Vista Street 5 on the north, Tuttle Avenue on the east, Prospect Street on the south, and South Briggs Avenue on the west, with a street address of 2750 Bahia Vista Street, from the Medical Charitable Institutional (MCI) zone district to the Residential Multiple Family 7 (RMF-7) zone district; approving Site Plan Application No. 22-SP-03 to allow construction of an up to 250 residential unit apartment complex; all as more particularly set forth herein, etc. (Title Only) (Application Nos. 22-RE-01 and 22-SP-03, Applicant Joel Freedman, AICP of Freedman Consulting & Development, LLC as agent representing Bahia Vista Associates, LLLP, owner)
For details, see the City Meetings webpage for City Commission Mar 6, which links you to extensive background documents.
For details, see the City Meetings webpage for City Commission Mar 6, which links you to extensive background documents.
About AFFORDABLE housing? Some projects include some affordable housing, often as a density bonus that allows them to build more units, larger and higher buildings. What does this actually mean? AMI (area median income) in 2024 for Sarasota area, for a family of 4, is $98,700 income per year. So "X" number of apartments committed to at 80% AMI doesn't mean the apartment will be inexpensive; rather, it will be considered affordable for tenants who make about $80,000 a year.
Units offered at 80% AMI: incomes for family of 4 up to about $80k, couple up to about $64k, single up to about $56k
50% AMI = considered affordable for family of 4 with income of $50k, couple $40k, single $35k;
30% AMI = considered affordable for family of 4 with income of $31k, couple $27k, single $21k.
Housing affordability is at crisis level in Sarasota; see more at City website about affordable housing initiatives.
Units offered at 80% AMI: incomes for family of 4 up to about $80k, couple up to about $64k, single up to about $56k
50% AMI = considered affordable for family of 4 with income of $50k, couple $40k, single $35k;
30% AMI = considered affordable for family of 4 with income of $31k, couple $27k, single $21k.
Housing affordability is at crisis level in Sarasota; see more at City website about affordable housing initiatives.
At Jan 17, 2023 City Commission meeting, Comp Plan zoning change from medium-density to high-density was approved for this site. The overwhelming reason for approval was that the developer has promised 35 of the units will meet attainable rates, the rest at market rates. In context, Sarasota is in a crisis of lack of affordable housing. For details, see the City Meetings webpage for City Commission Jan 17 meeting, background documents.
At the November 9th 2022 meeting the Planning Board voted 3-2 to recommend AGAINST approval.
Development Proposal Summary:
At the site of the old Doctor's Hospital, at the SW corner Tuttle & Bahia Vista, just across from our 'hood. Applying for REZONING to HIGH density, for a 4-story, 250-unit apartment development. 35 units are to be designated "attainable*, the rest at market rate. Existing parking garage (400 spaces) to remain. Vehicle access ONLY from Briggs@Bahia Vista St & from Tuttle southbound.
Plan (below) from Oct 2021 application materials (LARGE document, link below); may have changed some in interim...
At the site of the old Doctor's Hospital, at the SW corner Tuttle & Bahia Vista, just across from our 'hood. Applying for REZONING to HIGH density, for a 4-story, 250-unit apartment development. 35 units are to be designated "attainable*, the rest at market rate. Existing parking garage (400 spaces) to remain. Vehicle access ONLY from Briggs@Bahia Vista St & from Tuttle southbound.
Plan (below) from Oct 2021 application materials (LARGE document, link below); may have changed some in interim...
Many, but not all, Arlington Park residents are opposing this project. Arlington Park Neighborhood Assn issued a Resolution opposing this project as it now stands. AVNA (Alta Vista) is considering same. There is a petition for opposition to the rezoning to high density.
Concerns about this project:
Vehicle traffic is one major concern of the community for this project at this site. Bahia Vista / Tuttle is already a fustercluck of an intersection, what with BV dropping from 4 lanes to 2 right there. This proposal, as it now stands, would mean possibly 400 resident cars that would all have to enter/exit via either Tuttle southbound (only) just south of Bahia Vista intersection or Briggs Street just west of Tuttle intersection ... OR through the small, residential back streets of Arlington Park neighborhood. [Ed opinion: this site really has no good alternative vis-a-vis a dire and unremediable traffic situation in this location.] And all this within a few blocks of 3 schools and their pedestrian crossing (children) safety concerns.
Too High Density, and incompatibility with existing neighborhood.
Vehicle traffic is one major concern of the community for this project at this site. Bahia Vista / Tuttle is already a fustercluck of an intersection, what with BV dropping from 4 lanes to 2 right there. This proposal, as it now stands, would mean possibly 400 resident cars that would all have to enter/exit via either Tuttle southbound (only) just south of Bahia Vista intersection or Briggs Street just west of Tuttle intersection ... OR through the small, residential back streets of Arlington Park neighborhood. [Ed opinion: this site really has no good alternative vis-a-vis a dire and unremediable traffic situation in this location.] And all this within a few blocks of 3 schools and their pedestrian crossing (children) safety concerns.
Too High Density, and incompatibility with existing neighborhood.
History of Details of Project
The developer gave a presentation at the Nov 23 2021 Arlington Park Neighborhood Association meeting (on Zoom). See the APNA website for link plus more information.
The project went before the Development Review Committee on Nov 17 2021. You can view the application materials from the City Meetings web page for Nov 17 2021 DRC meeting
Prior to that, a community Workshop was held via Zoom (21-CW-19) on 9 Aug 2021. The Arlington Park community has requested that another, more inclusive workshop be scheduled. Also, details brought by the presenter were not very thoroughly fleshed out.
Minutes and visual presentation are available on City website...
https://sarasota.granicus.com/player/clip/10892?view_id=99&redirect=true plus comments included in Nov backup document (as noted above). See also prior City DCR Meeting agenda June 16 2021: 21-PRE-16 for backup with details.
The developer gave a presentation at the Nov 23 2021 Arlington Park Neighborhood Association meeting (on Zoom). See the APNA website for link plus more information.
The project went before the Development Review Committee on Nov 17 2021. You can view the application materials from the City Meetings web page for Nov 17 2021 DRC meeting
Prior to that, a community Workshop was held via Zoom (21-CW-19) on 9 Aug 2021. The Arlington Park community has requested that another, more inclusive workshop be scheduled. Also, details brought by the presenter were not very thoroughly fleshed out.
Minutes and visual presentation are available on City website...
https://sarasota.granicus.com/player/clip/10892?view_id=99&redirect=true plus comments included in Nov backup document (as noted above). See also prior City DCR Meeting agenda June 16 2021: 21-PRE-16 for backup with details.
22-SP-03, 22-RE-01
Bahia Vista Apartments (2750 Bahia Vista Street): The applicant is proposing to construct a four-story building with 250 residential units. The existing parking garage, approximately 400 spaces, is to remain, and the existing medical office building and outparcel building in the southeast corner of the site are proposed to be demolished. Access is proposed from Briggs Avenue and Tuttle Avenue. The parcels are currently zoned Medical Charitable Institute (MCI). To facilitate development, a Rezone petition is required to Rezone the parcels to Residential Multiple Family 7 (RMF-7). A concurrent Future Land Use Map amendment (21-PA-03) is being processed to change the Future Land Use of the parcel from Multiple Family (Medium Density) to Multiple Family (High Density). [AP] Under completeness review, 30-day period ends 11/3/21. Deemed complete, DRC 11/17/21. Resubmittal required. Resubmittal received, DRC 2/2/22 partial sign-off.
Bahia Vista Apartments (2750 Bahia Vista Street): The applicant is proposing to construct a four-story building with 250 residential units. The existing parking garage, approximately 400 spaces, is to remain, and the existing medical office building and outparcel building in the southeast corner of the site are proposed to be demolished. Access is proposed from Briggs Avenue and Tuttle Avenue. The parcels are currently zoned Medical Charitable Institute (MCI). To facilitate development, a Rezone petition is required to Rezone the parcels to Residential Multiple Family 7 (RMF-7). A concurrent Future Land Use Map amendment (21-PA-03) is being processed to change the Future Land Use of the parcel from Multiple Family (Medium Density) to Multiple Family (High Density). [AP] Under completeness review, 30-day period ends 11/3/21. Deemed complete, DRC 11/17/21. Resubmittal required. Resubmittal received, DRC 2/2/22 partial sign-off.
Prior Proposal (withdrawn) In 2019 this site was proposed for development as Arlington Commons, with apartments plus commercial medical building; application was withdrawn. Developer Bahia Vista Associates submitted plans to the City for construction of a new 233-unit apartment complex plus medical buildings at the SW corner of Bahia Vista and Tuttle (in Arlington Park neighborhood), just across Bahia Vista from our Alta Vista neighborhood. 2750 Bahia Vista St., former site of Doctors Hospital.
References
Arlington Commons Applications, Site Plan 19-SP-11 and Rezone 19-RE-03, filed with the City in December 2019. DRC Jan15/2020.
Arlington Commons (2750 Bahia Vista Street): The Applicant is proposing to construct 233 multiple family dwelling units and renovate the existing parking garage. The parcel is zoned Medical Charitable Institutional (MCI) and the Future Land Use Classification is Multiple Family (Medium Density). To facilitate development a Rezone petition is requested to rezone the parcels to Residential Multiple Family 7 (zone district is currently being modified by the Planning Department). The parcel totals 6.09 acres but a 1.42 acre portion will be split and developed with a medical office facility. This project site is 4.6 acres is area.
APPLICATION NO. 19-CW-08 DISCUSSION OF A COMPREHENSIVE PLAN AMENDMENT, REZONE, AND SITE PLAN. Community Workshop Aug 5, 2019.
Arlington Commons Applications, Site Plan 19-SP-11 and Rezone 19-RE-03, filed with the City in December 2019. DRC Jan15/2020.
Arlington Commons (2750 Bahia Vista Street): The Applicant is proposing to construct 233 multiple family dwelling units and renovate the existing parking garage. The parcel is zoned Medical Charitable Institutional (MCI) and the Future Land Use Classification is Multiple Family (Medium Density). To facilitate development a Rezone petition is requested to rezone the parcels to Residential Multiple Family 7 (zone district is currently being modified by the Planning Department). The parcel totals 6.09 acres but a 1.42 acre portion will be split and developed with a medical office facility. This project site is 4.6 acres is area.
APPLICATION NO. 19-CW-08 DISCUSSION OF A COMPREHENSIVE PLAN AMENDMENT, REZONE, AND SITE PLAN. Community Workshop Aug 5, 2019.
*Some definitions for terms you'll hear here that are often tossed about:
Attainable Housing: nonsubsidized, for-sale housing that is affordable to households with incomes between 80 and 120 percent of the area median income (AMI). [ULI]
Workforce housing: Households earning 140% or less of local median income: $99,260 or less, monthly rent of $2,481 or less. This term often refers to housing for such essential workers as firefighters, teachers, police officers and nurses. [Sarasota Office of Housing and Community Development]
Affordable Housing: no more than 30% of gross household income for housing costs, including utilities. (HUD)
That’s $56,720 or less, with monthly rent of $1,400 or less. In Sarasota County, 37.5% of homeowners and 53.6% of renters. [Herald Tribune]
Attainable Housing: nonsubsidized, for-sale housing that is affordable to households with incomes between 80 and 120 percent of the area median income (AMI). [ULI]
Workforce housing: Households earning 140% or less of local median income: $99,260 or less, monthly rent of $2,481 or less. This term often refers to housing for such essential workers as firefighters, teachers, police officers and nurses. [Sarasota Office of Housing and Community Development]
Affordable Housing: no more than 30% of gross household income for housing costs, including utilities. (HUD)
That’s $56,720 or less, with monthly rent of $1,400 or less. In Sarasota County, 37.5% of homeowners and 53.6% of renters. [Herald Tribune]




