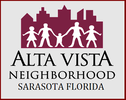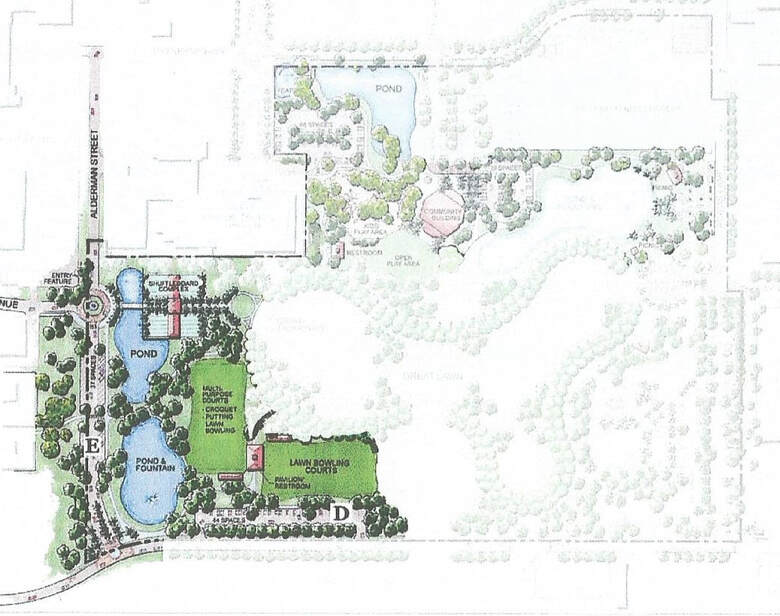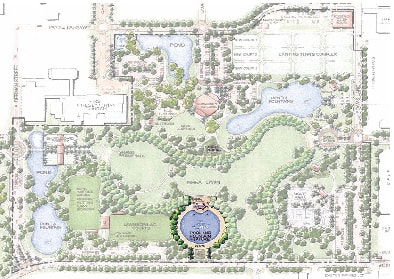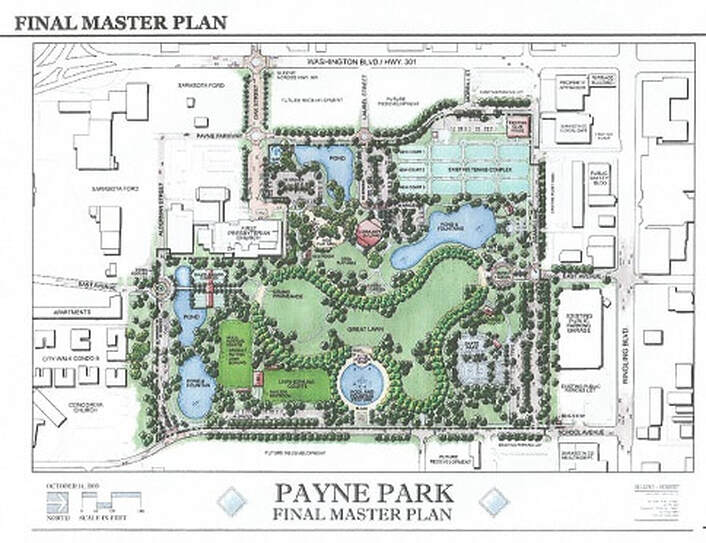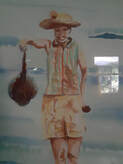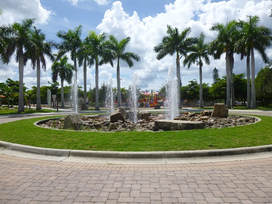2003 Master Plan Payne Park
A complete Master Plan for developing Payne Park (which had been a massive trailer park and baseball field) was drawn up in 2003. It was planned in 4 phases slated for sequential development over time. Phase I and II have largely been completed, although over the years changes have been made, of course.
Below are the 2003 Master Plan Phase III, Phase IV, and the drawing of the complete original Master Plan.
Below are the 2003 Master Plan Phase III, Phase IV, and the drawing of the complete original Master Plan.
Summary Phase III
Phase III represents the development of the southern end of the park, and like the previous two phases, will make a significant addition to the recreation opportunities available in the park. Alderman Street is developed to provide a connection from School Avenue to Payne Parkway, and the East Street intersection, complete with a fountain/sculpture feature, provides a symbolic entrance to the park. On street parking for thirty-seven cars is provided along Alderman (Lot "E") and the two retention ponds and fountains are constructed at this time.
On axis with the East Avenue entrance, perched above the pond, is a new 24-court, tournament level, shuffleboard complex. Included is an office/storage/restroom building, and shade structures, designed to create a first class complex.
The new lawn bowling complex, located slightly to the north and east of the shuffleboard complex, provides space for four tournament level courts, some of which could be used for other activities like croquet and putting. It is envisioned that these courts would have a synthetic, all weather surface that would greatly reduce maintenance. Included is an office/storage/restroom building and shade structures with spectator seating.
An additional 44-space parking lot (Lot "D") adjacent to School Avenue is added at this time, along with signage, sidewalks, lighting, landscaping and furnishings. This phase, when completed, provides wonderful recreation opportunities and becomes an important link to the neighborhoods to the south.
Phase III represents the development of the southern end of the park, and like the previous two phases, will make a significant addition to the recreation opportunities available in the park. Alderman Street is developed to provide a connection from School Avenue to Payne Parkway, and the East Street intersection, complete with a fountain/sculpture feature, provides a symbolic entrance to the park. On street parking for thirty-seven cars is provided along Alderman (Lot "E") and the two retention ponds and fountains are constructed at this time.
On axis with the East Avenue entrance, perched above the pond, is a new 24-court, tournament level, shuffleboard complex. Included is an office/storage/restroom building, and shade structures, designed to create a first class complex.
The new lawn bowling complex, located slightly to the north and east of the shuffleboard complex, provides space for four tournament level courts, some of which could be used for other activities like croquet and putting. It is envisioned that these courts would have a synthetic, all weather surface that would greatly reduce maintenance. Included is an office/storage/restroom building and shade structures with spectator seating.
An additional 44-space parking lot (Lot "D") adjacent to School Avenue is added at this time, along with signage, sidewalks, lighting, landscaping and furnishings. This phase, when completed, provides wonderful recreation opportunities and becomes an important link to the neighborhoods to the south.
|
Phase IV
Phase IV adds the crown jewel to the park in the form of the Boat Pond / Fountain feature. The 180' diameter pool and fountain, located between the Skate Park and the Lawn Bowling Complex, is strategically located across the street from a major redevelopment area. [Ed. note: Payne Park Village] Envisioned as the setting for a major fountain element, the scale of the pool creates a dramatic impact, creating a sculptural feature that could provide a variety of interactive experiences and become a magnet for activity. A pedestrian plaza wraps around the pool, complete with shaded benches, romantic lighting and a connection to the Great Lawn and the Grand Promenade. A performance plaza on the western edge of the pool becomes the setting for temporary staging. Covered with a large tensile structure, this area can host a variety of events from musical and theatrical performances to political forums. |
